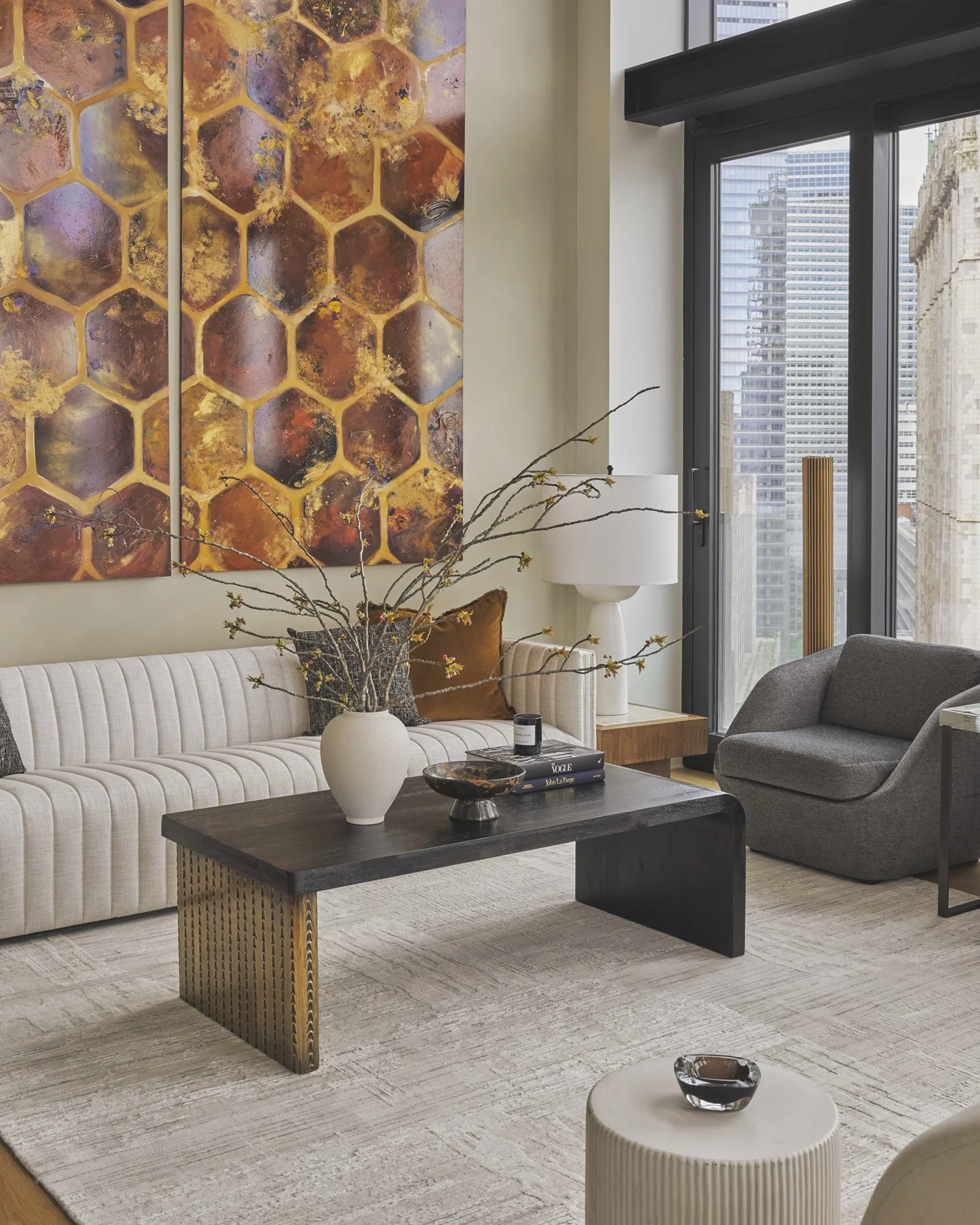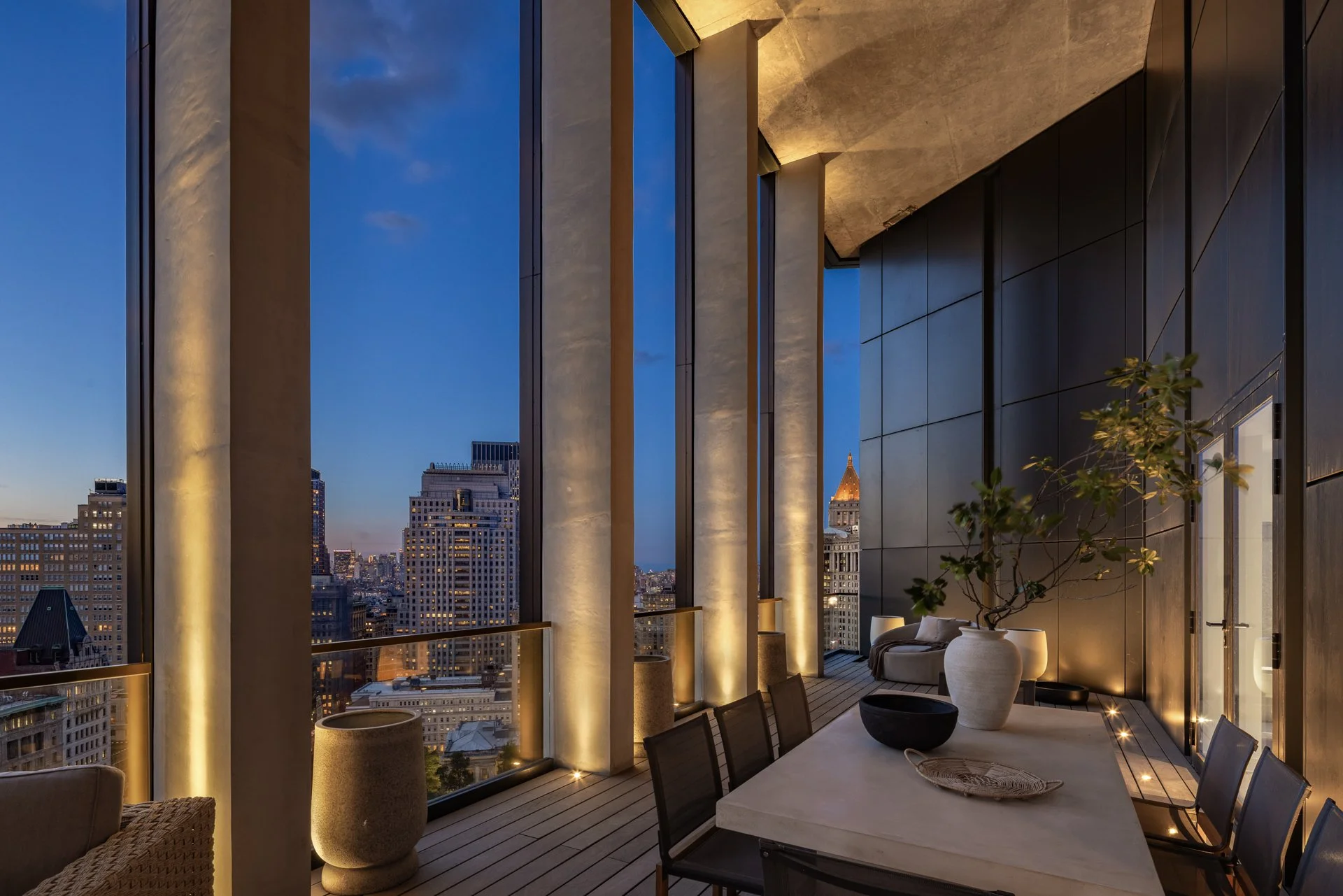33 Park Row Penthouse
33 Park Row Penthouse
NEW YORK
Perched above City Hall Park at the edge of Tribeca, Penthouse One at 33 Park Row represents a rare convergence of architectural innovation and curated interior design. As the first residential project in New York City by Pritzker Prize-winning architect Richard Rogers of Rogers Stirk Harbour + Partners, this landmark building marries contextual modernism with structural expressionism—and serves as a profound foundation for the interiors designed by frenchCALIFORNIA.









































