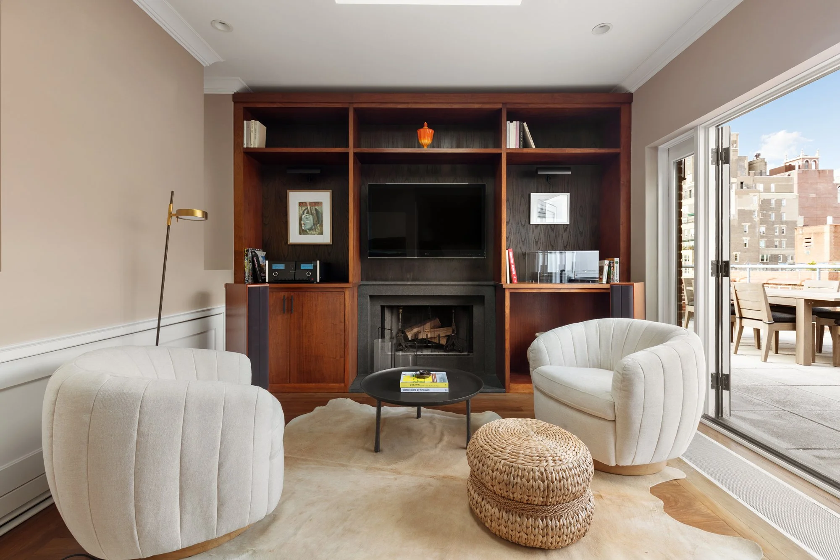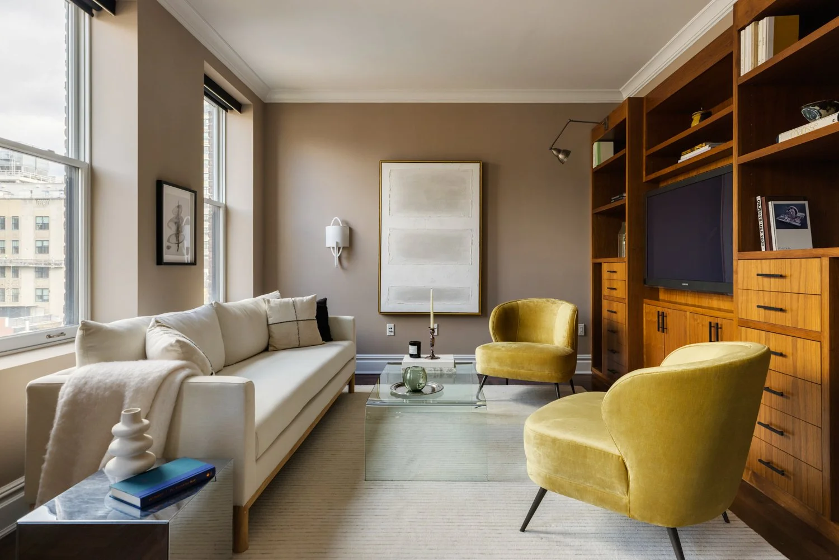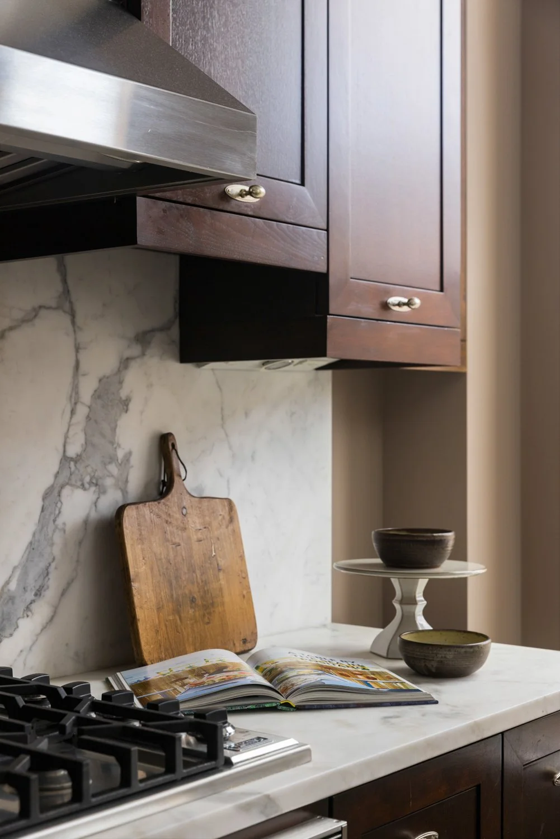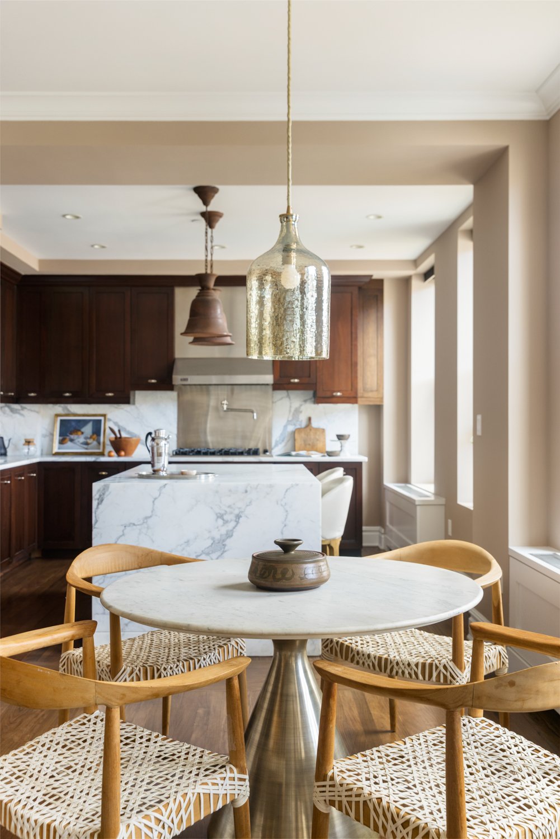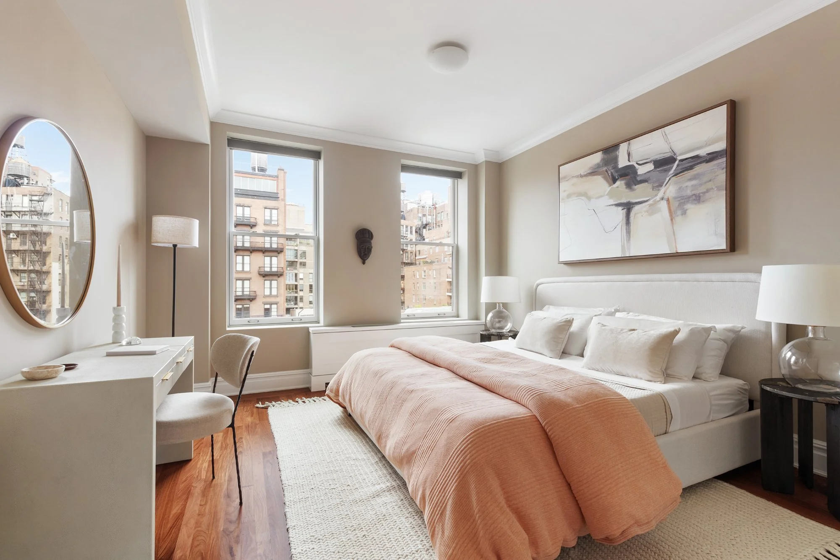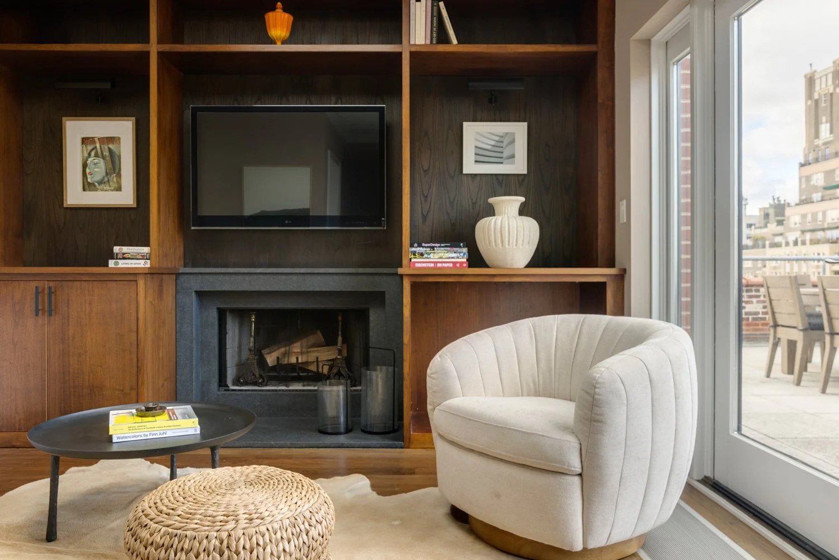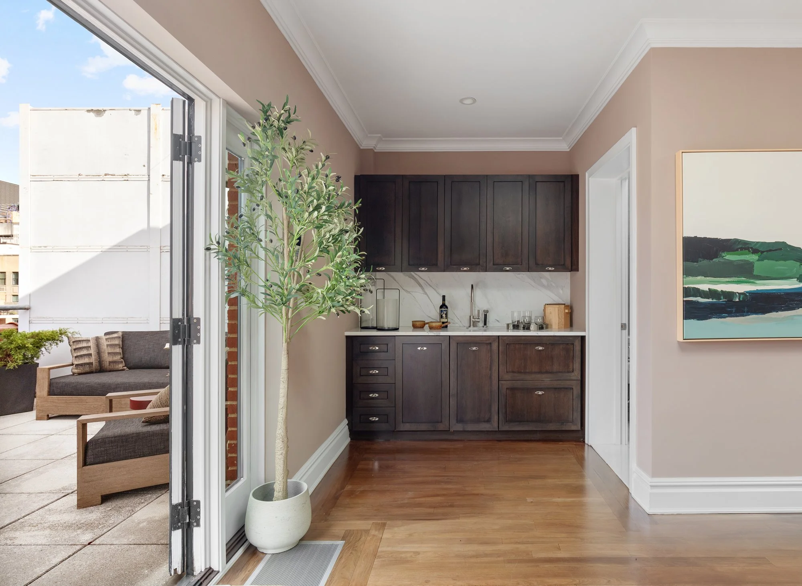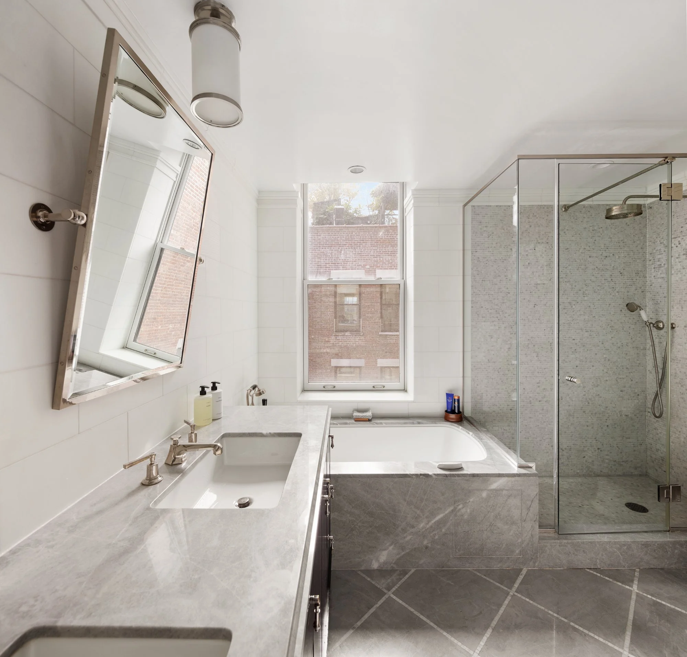West Village Residence
West Village Residence
NEW YORK
Perched above one of Greenwich Village’s most storied blocks, Penthouse B at 31 West 11th Street is a residence defined by dualities: historic yet modern, intimate yet expansive, quietly luxurious yet unmistakably sophisticated. In staging this exceptional home, frenchCALIFORNIA sought to honor its architectural heritage while elevating it with a distinctly European restraint and contemporary warmth.













